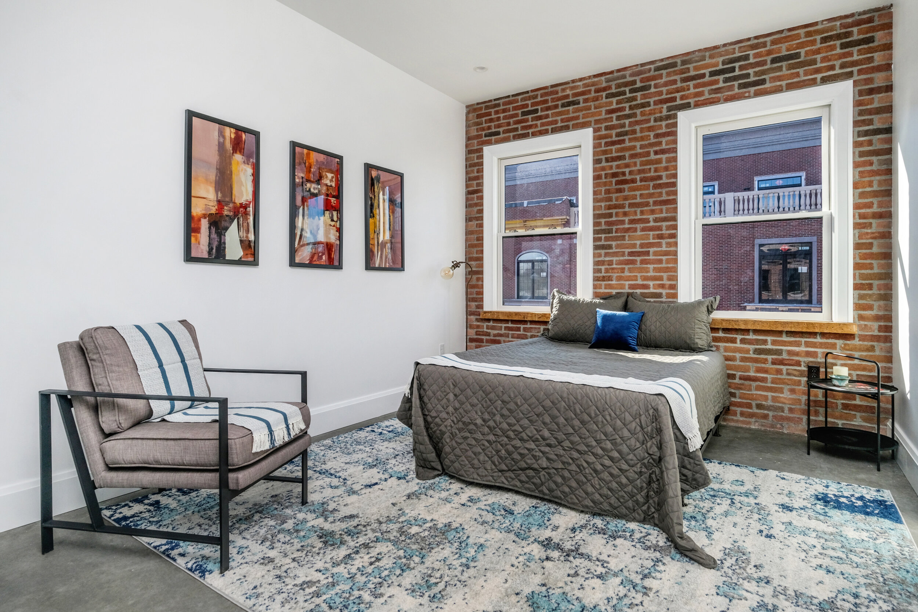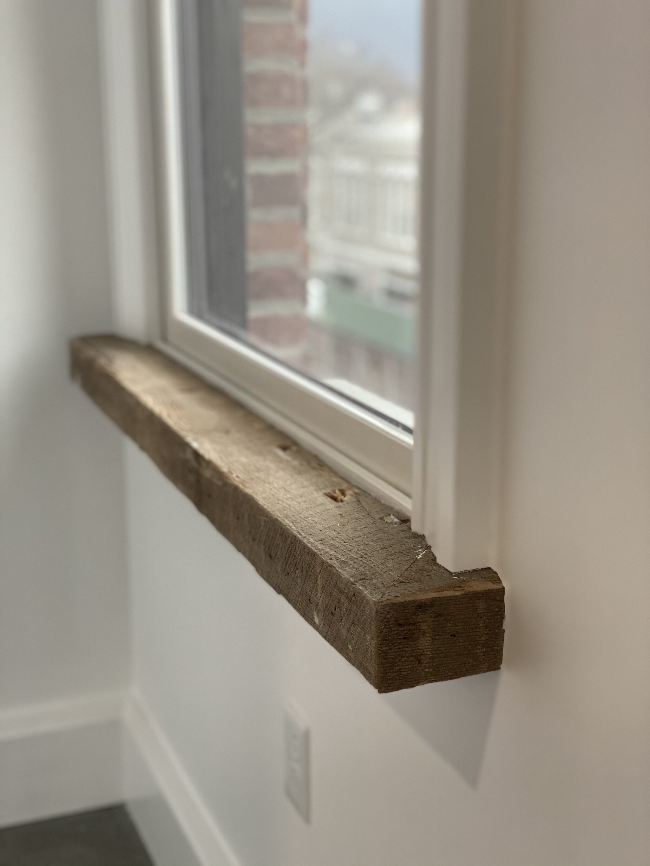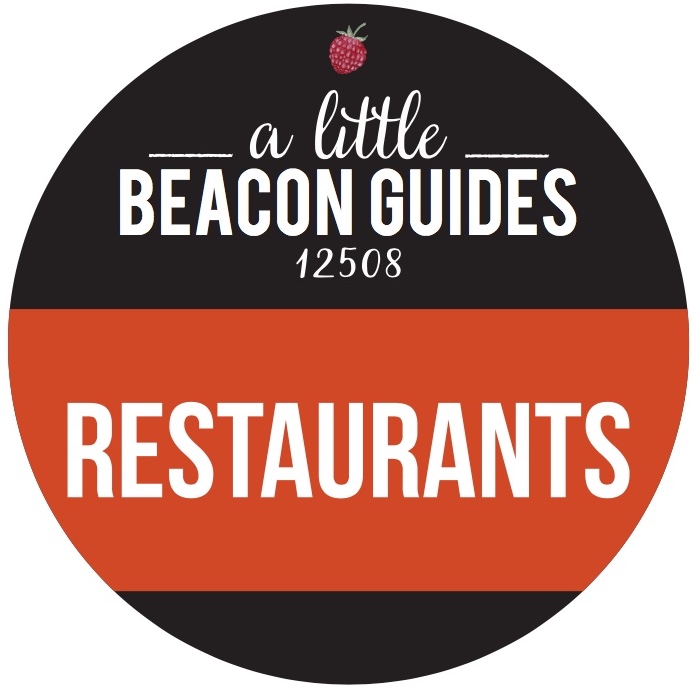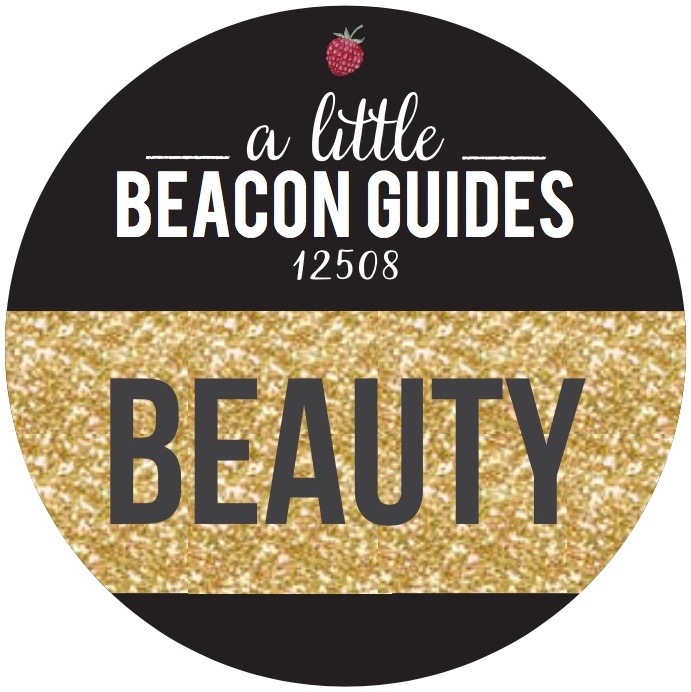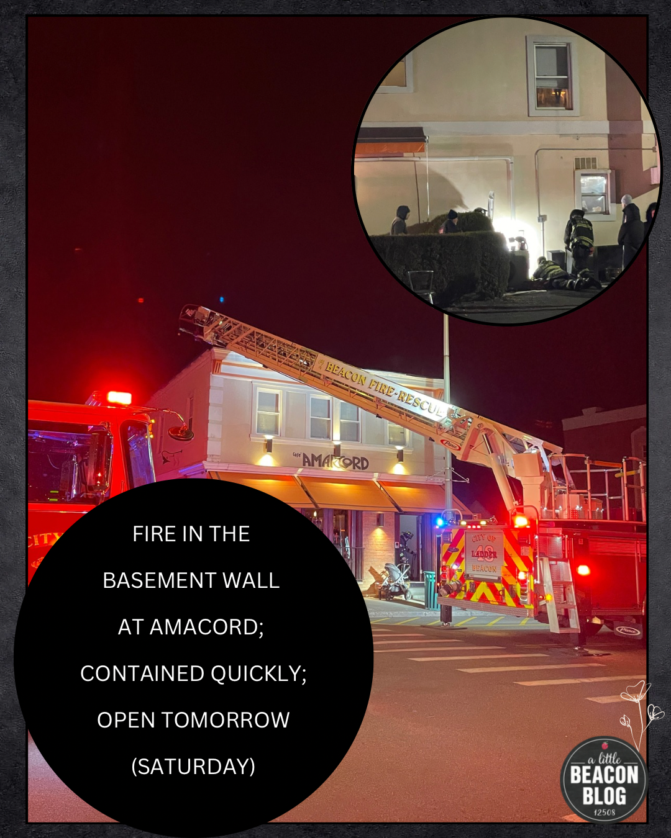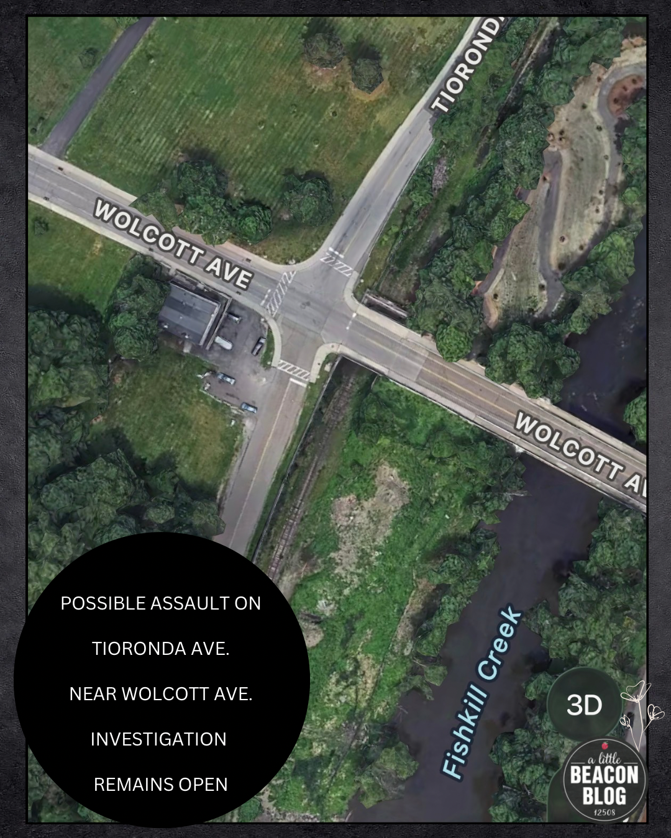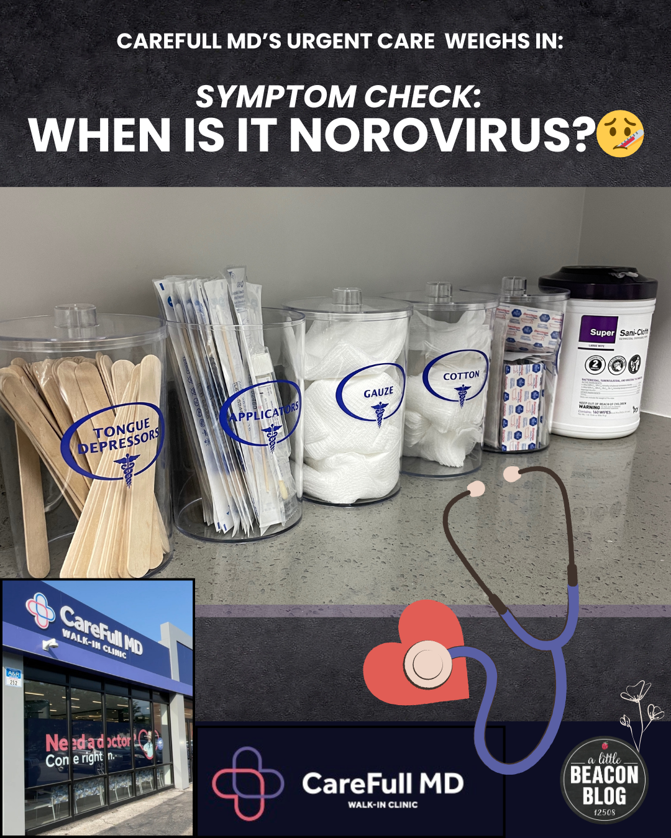They Are Open! The Condos of 226 Main Street Are Gorgeous - Look Inside (Sponsored)
/The condos at 226 Main Street are open.
Photo Credit: Katie Hellmuth Martin
The Holland House/Hotel in Beacon around 1925.
Photo Credit: Cardcow.com
The seven new condo apartments and three retail condos (meaning, you could buy the storefront space) on Main Street in the newly built 226 Main Street, designed using an inspiration from the Holland House that had been located just a few blocks up the street, are open. They arguably offer some of the most comfortable features available in today’s new construction apartment market in Beacon.
Architected by Aryeh Siegel, who is based in Beacon and has designed several well-known and defining projects including The Roundhouse (renovation of a 19th-century mill building), Niche Modern glass shop, Starn Studio & Gallery, Towne Crier Cafe, Beacon Lofts, Beacon Hotel, Beacon Theater, Ama Pizza, and BJ’s Soul Food Restaurant. (Did you notice their fancy facelift? Congrats to restaurant and building owner Barbara!) This building is a new addition to Main Street on what was formerly an auto mechanic’s yard (if you’re looking for a garage, you can still find Ed’s Auto Repair a few blocks away on South Chestnut). Important to the developers, Gary Joseph and Tim Owen, according to Aryeh, was the type of brick and real mortar used on the exterior, to add to the quality of the building from the outset.
Photo Credit: Maksim with Digital Homes
The ceiling fan in the penthouse.
Photo Credit: Teslie Andrade
Included In All Condos
Polished concrete floors with radiant heat throughout
Instant hot water dispenser
Central heating
Elevator access
Brand-new construction
Floating, ventless fireplace
Gourmet kitchen with Wolf stove
Appliances including central vacuum, kitchen sink trash compactor, Sub-Zero refrigerator
Vintage hand-hewed wood beam accents
Walk to shops, cafes and restaurants
The condos in the tower allow for an open, circular living room, with the crown jewel of the building - the fourth floor penthouse - benefiting from the added accent of an oversized ceiling fan.
Prices range for these condos, starting at $299,900* for the 1 bedroom, 1 bathroom. There are two penthouse lofts, one of which offers a walk-out deck over Main Street. Both penthouses have access to a private roof deck. The penthouse with the soon-to-be-famous fan loft is asking $949,000* for a 2 bedroom, 2.5 bathrooms. A condo just below it, for slightly more square footage with the circular living room, is asking $749,500* for 2 bedrooms, 2.5 bathrooms. And you can find a condo for $549,900*.
*These are the prices listed as of this publishing.
Looking in person is worth it, but here is a look-see to explore the details before you go inside during one of the many Open Houses for the building, or by appointment.
Staging for this condo was done by local designer Denise Gianna Designs. Find her store on the far end of Main Street.
Photo Credit: Maksim with Digital Homes
The penthouse balcony view.
Photo Credit: Teslie Andrade
The Industrial Feel In A Brand-New Building
The project had design input from local realtor Charlotte Guernsey of Gate House Realty, who has designed several of her own spaces, including Lambs Hill Bridal Boutique and Venue. She is known for a rustic yet modern style. “We wanted it to feel like an industrial reclaimed building, but be warm and inviting with all the conveniences and efficiency of new construction,” she told A Little Beacon Blog.
Her guidance led to lights from Niche Modern, pipe knobs in the kitchen, discerning cabinet choices, and Wolf stoves.
Photo Credit: Maksim with Digital Homes
The Soundproofing
No matter how many luxury details a space might have, noise remains an important consideration when living in an apartment with neighbors above, below and beside you. That level of detail was considered for these condos. Says Aryeh of the soundproofing: “We hired an acoustic engineer to specify soundproofing details between floors and between apartments, so the unit owners will have acoustic privacy. The mechanical systems are top-of-the-line as well. This extra attention to the details below the surface add to the value of these condos.”
Photo Credit of this and all bedrooms: Maksim with Digital Homes
The Exposed Brick
When the Little Beacon Blog team first walked through the apartments, the exposed brick in the bedrooms was striking. The first thought we shared was, “I’m so glad they dug in and exposed the original brick!” But then we remembered - this is the original brick and it was never covered because this building is brand new. Sounds silly, but that is how good the application of the brick is, using real mortar, as opposed to other buildings that go with more of an imitation brick.
A succulent nestled into a reclaimed wood beam.
Photo Credit: Teslie Andrade
The Reclaimed Wood
The most surprising element was the reclaimed wood beams throughout the apartments. You’ll also see this detail in the renovated factory building condos of 1 East Main on the other end of town.
Aryeh confirmed this tactic: “The accents of old wood timbers and interior brick do give an extra sense of detail not generally found in other interiors.” Using the wood brings that warm element to the apartments that otherwise have cold elements throughout, like the concrete floors. But surprise! The concrete floors in these condos all have radiant heat. So coziness is guaranteed around the highly modern floating ventless fireplaces that are also in each condo.
Before we move on to the next aspect of these spaces, we are going to give a moment to the windowsill. While the building hallways are adorned with traditionally thick and glossy crown molding, the windowsills inside the condos each have the vintage wood. A detail not seen often in homes.
The pipe knobs used in the kitchens.
Photo Credit: Teslie Andrade
All The Kitchens
The pipe knobs used in the kitchens are just one of the many details that make these kitchens stand out. In the seven units, the kitchen layouts are different, ranging between an open layout, to a cozy corner wraparound for an in-the-kitchen feel.
The exposed wood windowsills continue into the kitchen, making for a spectacular match with the quartzite counters that look like marble. “Marble looks great, but it stains and the upkeep is unrealistic. That’s why I go with a highly polished quartzite,” says Charlotte.
The Wolf stove with hood and spacious refrigerators will make it super easy to cook with many of the farm-fresh and gourmet ingredients sourced from Main Street.
Photo Credit for all kitchen shots: Maksim with Digital Homes.
All The Bathrooms
Readers who have been following the blog closely will recognize what is becoming one of Charlotte’s signature styles: the herringbone. She’s taken her impulse for the pattern and applied it to two of the bathrooms, while the other bathrooms use different materials.
Photo Credit for all bathroom shots: Maksim with Digital Homes.
Call Gate House Realty For Showings
Call Gate House Realty at (845) 831-9550 for showings of any of these seven condos. Or walk in one weekend when the Open House sign is out on the sidewalk, just steps away from Homespun, Isamu, Ziatun and Max’s On Main, where you’ll find delicious snacks.
Video Credit: Vivo Creative.
Sponsored Post
This article was produced in partnership with Gate House Realty, who is a sponsor of A Little Beacon Blog. We thank them for their support of local media, and thank you for supporting businesses who support us.



